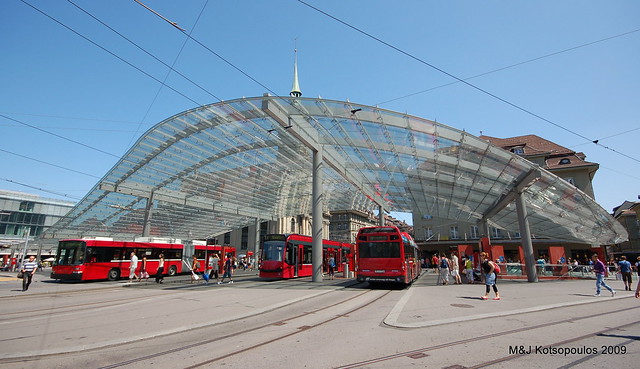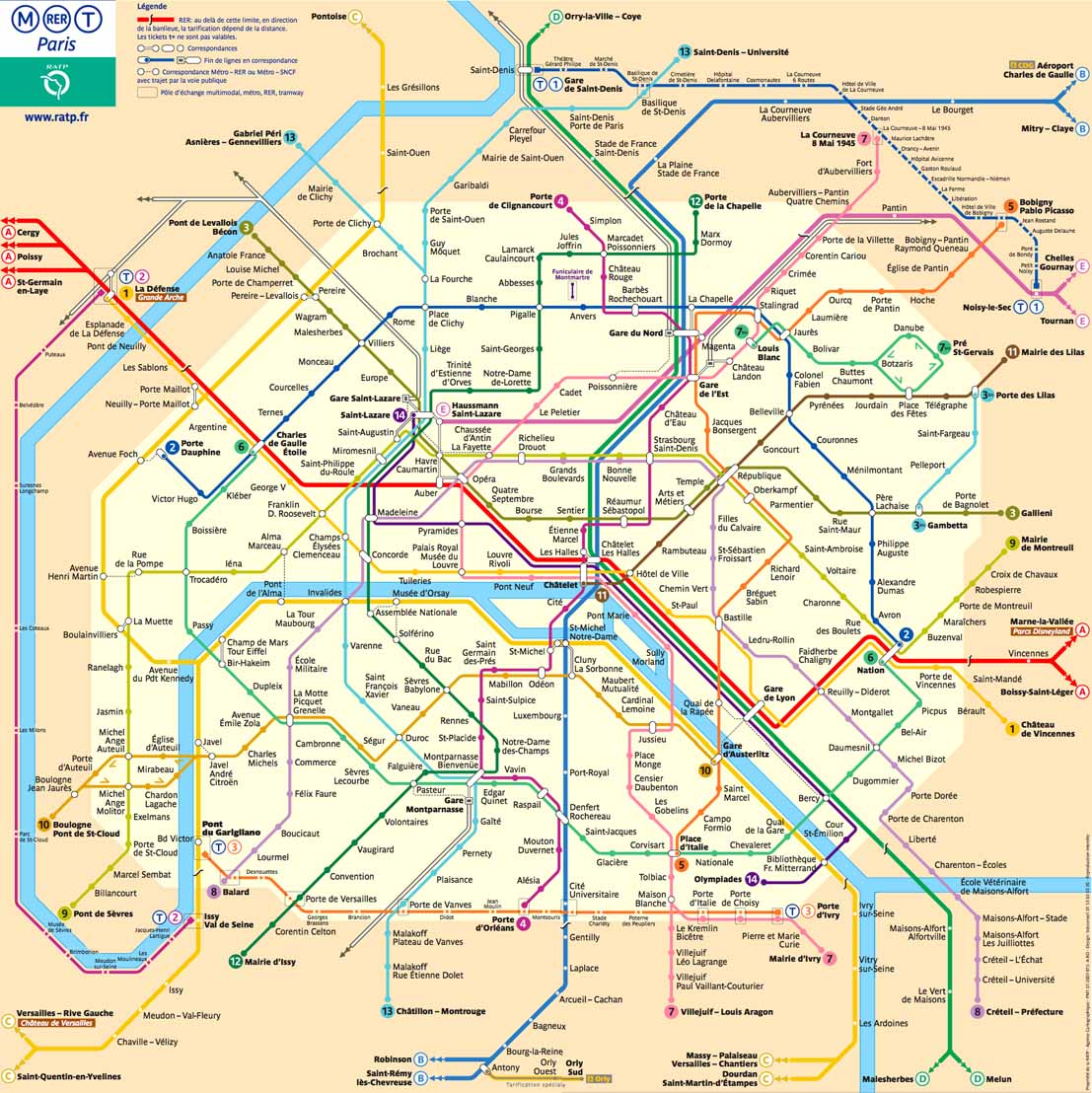Vancouver's planning circles and concerned citizens have been abuzz with news over the proposed reopening of Robson Street between Howe and Hornby to automobiles and buses. Peter Marriott has done a fantastic series of articles on Gordon Price's blog on the importance of leaving Robson Street open to the #5 Robson route. In short, the main problem with the Robson Street closure was that because of detours, the #5 Robson lost crucial connectivity with the rest of the city west of Robson Square.
So since Peter's done all the work of explaining the reasons, I'd just like to tack on a couple of my own observations:

(c) HCMA
1. Normally I visit the West End every now and then,
to get delicious, delicious ramen at Kintaro or Santouka (Denman @ Robson). Since the rerouting of the #5, I haven't visited the West End at all, because it now takes about 10 extra minutes to get there (at least when coming from areas south of FC). While that might not seem like a whole lot of time, I would imagine it would quickly add up for a resident of the West End: an extra 20 minutes a day is an extra 100 minutes of commuting a week. The 5 Robson also happens to be a particularly high ridership line, so the aggregate amount of time wasted is substantial.2. The grounds for a transit vs. pedestrian debate are tenuous.
Examples from around the world show that it IS possible to have transit and pedestrians in the same space. What's more, it's also possible to have buses and pedestrians in the same public space. Andrew Jones demonstrates some excellent examples of light rail and streetcars that cruise through public spaces. Here are a couple of public squares where buses are allowed or given exclusive access:The Baldachin (great glass roof) in Bern, Switzerland, houses a public square and combination bus/light rail interchange. The S-bahn/intercity train station is located underneath, so there is always tons of activity and movement, even though the city of Bern itself isn't even half as populous as Vancouver. (pop: 125 000)

(c) Mel and John Kots. Flickr
And my favourite is a little plaza in Paris you've probably never heard of (yes, I did just say that!). I'm not even sure if it has a name. Tucked immediately beside St.-Paul station on Ligne 1 is a trapezoidal sliver that works perfectly in its role as a public space: a narrow, slanting public square to mimic the narrow, crooked streets of Le Marais. Even though it's tiny, only buses and delivery trucks are allowed though. Other vehicles need to reroute.

(c) Google Maps, edits by me
Buses move slowly through the square, but it's a lot faster than making the long detour:
but no cars allowed through! (c) Google Street View
Metro riders spill out into the space and create a lively atmosphere whenever the time, whatever the season. The bus exclusive lane is on the left; Rue de Rivoli is on the right. There's even room for a carousel (the covered yurt in the back):
\
Just a few examples of some of the creative planning that's been done around the world to accommodate public spaces and effective transit.





















