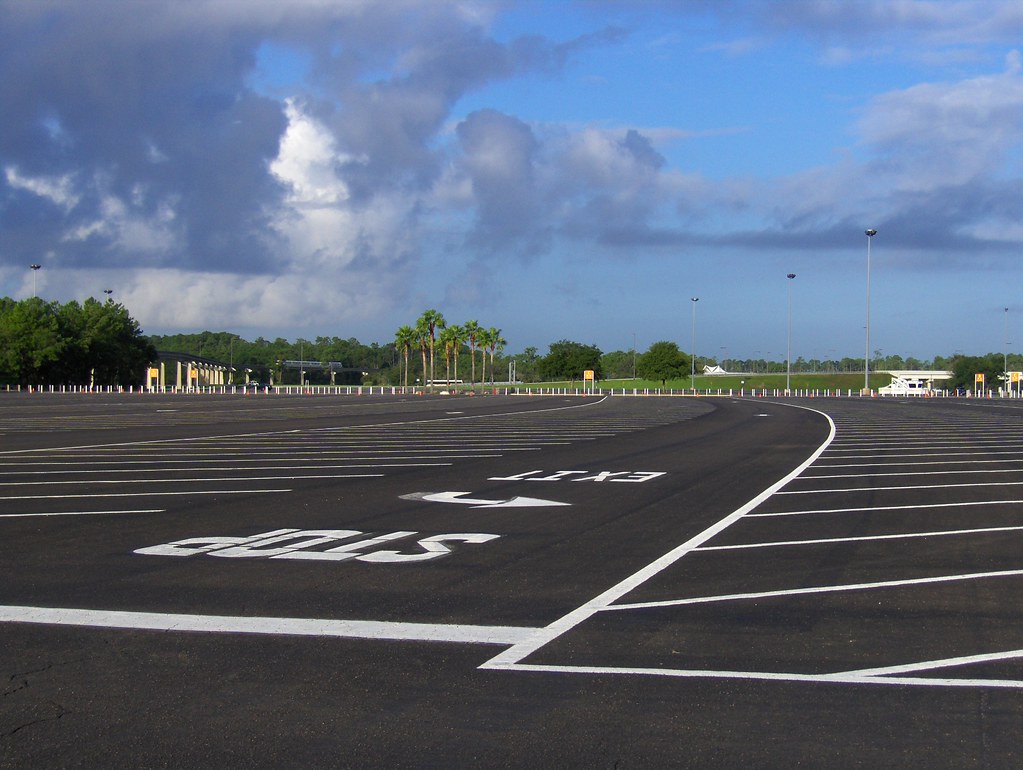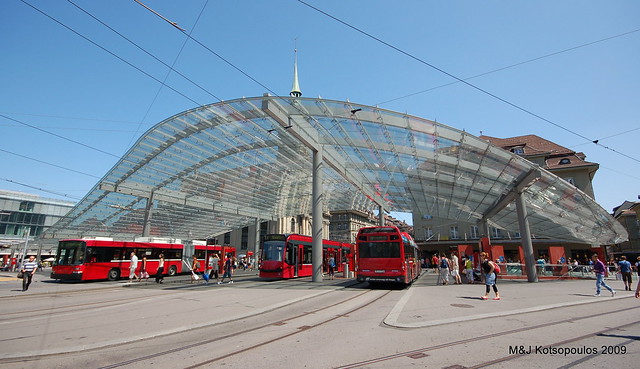Note: Please read the post in its entirety before hating! c:
Elon Musk, famed founder / investor of Paypal, Tesla, and SpaceX, recently revealed his
much-hyped concept for an ultra-fast, ultra-cheap technology that would whisk passengers from San Francisco to Los Angeles in all of 35 minutes at speeds of up to 700 miles per hour in an elevated vacuum tube.
The entire system, end to end, would cost $6 billion dollars -- and while that sounds like a large chunk of change, it's less than the $70 billion dollars expected for much-debated
California High Speed Rail project, which is beset with delays and cost overruns, and construction hasn't even started yet.
According to Musk, the Hyperloop technology could enable passenger and freight travel over long distances with:
- incredibly fast speeds
- a near-perfect safety record
- low capital and operating costs
- 100% reliability
- other statistics that are meant to blow California High Speed Rail out of the water
Honestly, I have no idea whether the Hyperloop will actually fulfill the rather lofty claims set out by Musk and other supporters of Vac-tube technologies. I shall withhold judgment in this case, even though it's likely that the $6 billion price tag doesn't quite capture the full costs associated with complex, prototypical technologies being implemented in novel situations in a highly politicized landscape with incredibly expensive land and extensive permitting process that require decades of work and research. I will still withhold judgment on this point.
What IS, however, a colossal waste of money and time, is the idea that the Hyperloop should be built from San Francisco to Los Angeles. Yes, I understand that the SF-LA corridor is one of the most travelled in the entire country (other than the Northeast Corridor); however, California High Speed Rail is already building in that corridor and has spent millions of dollars in planning, permitting, and design in that specific corridor. Building two competitive services in the same corridor would only be a waste of money. The Hyperloop should be built on a different route instead: maybe San Francisco-Sacramento-Lake Tahoe-Reno, or Seattle-Portland-San Francisco, which are both corridors with comparably high levels of traffic. This way, if both projects succeed, we end up with two separately useful systems, instead of two redundant systems.
And honestly, I think this concept of network-building may have gone over Mr. Musk's head. Transportation, out of all industries, works best with limited competition in a government-subsidized or cooperatively-managed and funded network. If every airline were required to build and maintain its own airports, very few airlines would have the financial resources to fly; and I would think that after a number of years, we would begin to see a monopoly of the airline industry, or some sort of private coalition of airlines that would regulate, maintain, and develop airports much like a public agency would. Likewise, if we required bus companies to build their own roads, we would probably not have any intercity bus services at all.
For simple economic reasons, duplicating capital-intensive infrastructure is a wasteful policy. Whether high-speed rail or a Hyperloop tube, laying down two sets of tracks connecting the same two destinations purely for reasons of creating competition (i.e. not because demand is so high that one track does not have enough capacity --) is wasteful beyond any point of economic rationality.
Mr. Musk (or whoever decides to build this technology, eventually...), please take note.














